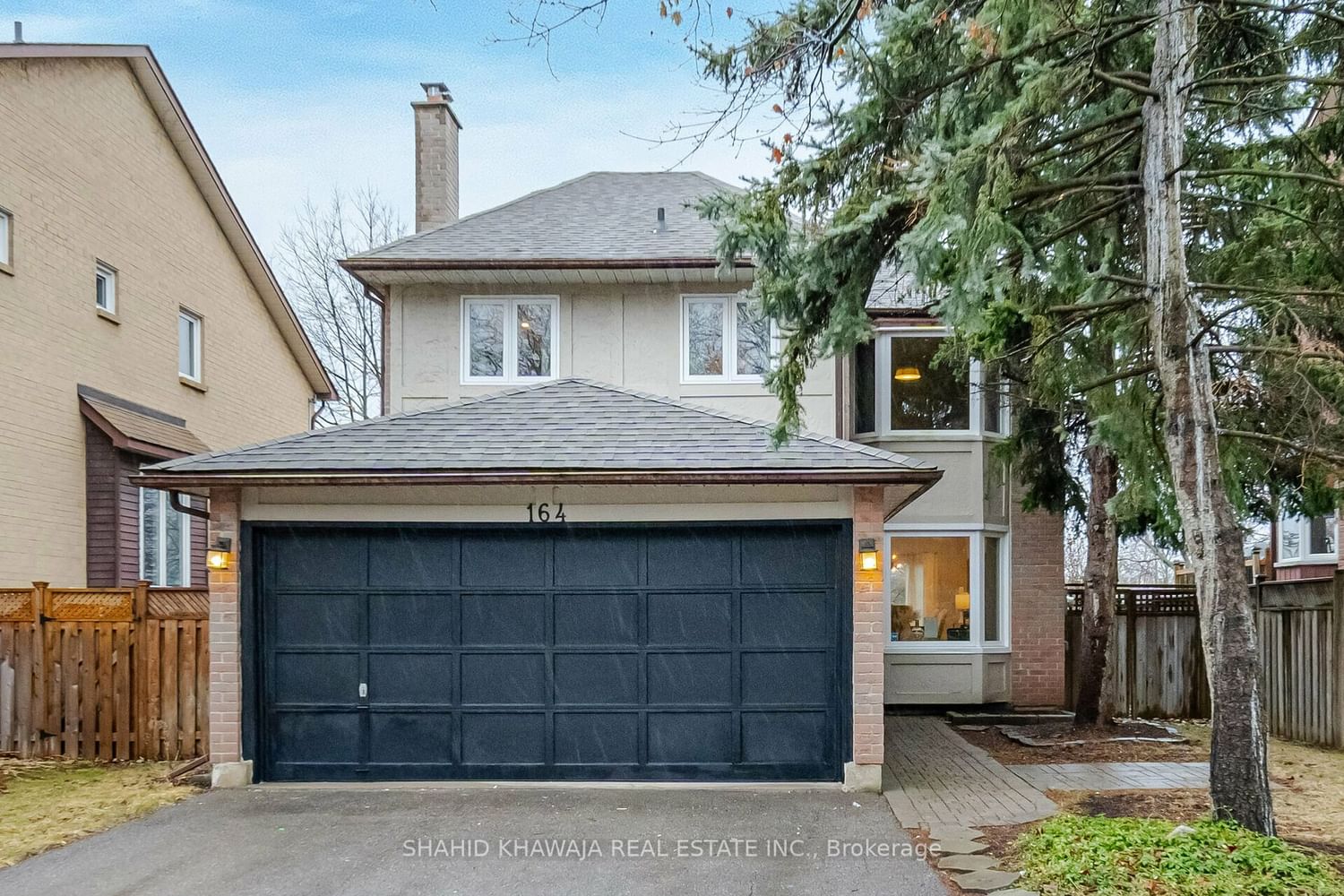$1,499,900
$*,***,***
3+1-Bed
4-Bath
1500-2000 Sq. ft
Listed on 3/11/24
Listed by SHAHID KHAWAJA REAL ESTATE INC.
*View Tour*Affordable Comforts Awaits at 64 Romain Cres* This Upgraded Detached Home with 4 Bedrooms + 4 Bath Finished Basement & Backing Onto Lush Green Space In Oakville's College Park offers Complete Privacy & Tranquility* Double Car Garage * A Very Functional Open Concept Layout * H/W Floors Thru-Out & Modern Lighting*Separate Living/Dinnig & family Rm *Bright & Sun-Filled Living & Dining Rm W/ Bay window & Pot Lights Greets you with warmth*Family Room is Elevated W/ Brick Gas Fireplace* Anchoring This Home Is The Elegant Kitchen Dressed In Granite Counters, B/I S/S Appliances & Ample Upper & Lower Cabinetry Space, Breakfast Space That Overlooks Your Huge Deck & Opens Up To A Well Manicured Fully Fenced Backyard, Creating A Seamless Indoor/Outdoor Entertainment *H/W Staircase* Double Door Entrnce to A Primary Br W/Spacious W/I Closet, A 4 Pc Spa Like Ensuite W/ Glass Stand-up Shower & His/ Her Quartz Vanity* 3 Generous Sized Bedrms & 2 Full Bathrms *Freshly Painted Walls*Don't Miss
Professionally Finished Bsmt Completes This Home W/ 1 Bedroom , A 4pc Bath, A Lg Rec Area W/ Pot Lights , An Electric Fireplace & Den* Great For Growing Families *Close To Schools, Parks, Transit, Restaurants, Highways, And Much More!
To view this property's sale price history please sign in or register
| List Date | List Price | Last Status | Sold Date | Sold Price | Days on Market |
|---|---|---|---|---|---|
| XXX | XXX | XXX | XXX | XXX | XXX |
W8133156
Detached, 2-Storey
1500-2000
8+2
3+1
4
2
Attached
6
Central Air
Part Fin
Y
Brick
Forced Air
Y
$4,205.00 (2023)
100.00x41.67 (Feet)
